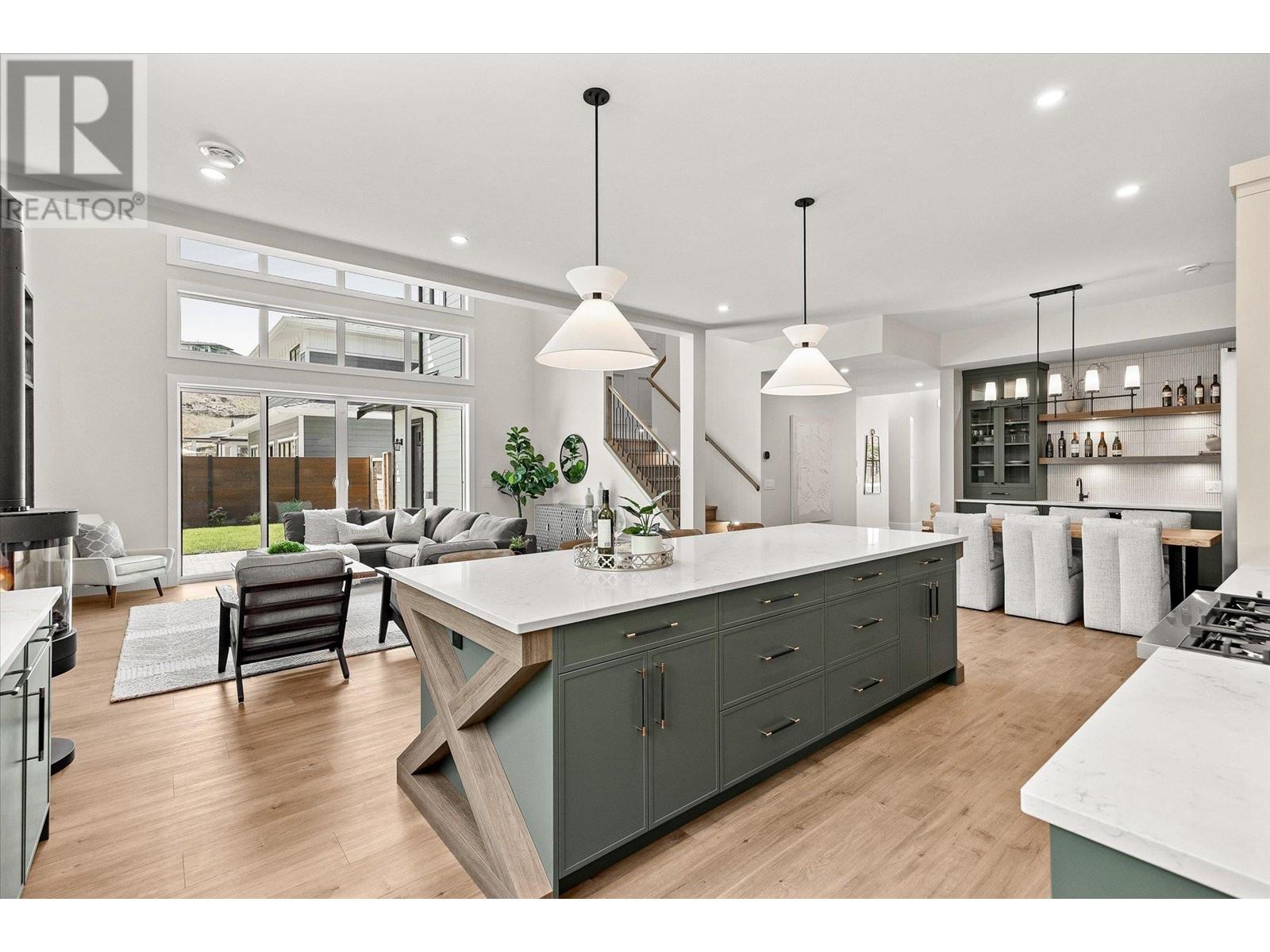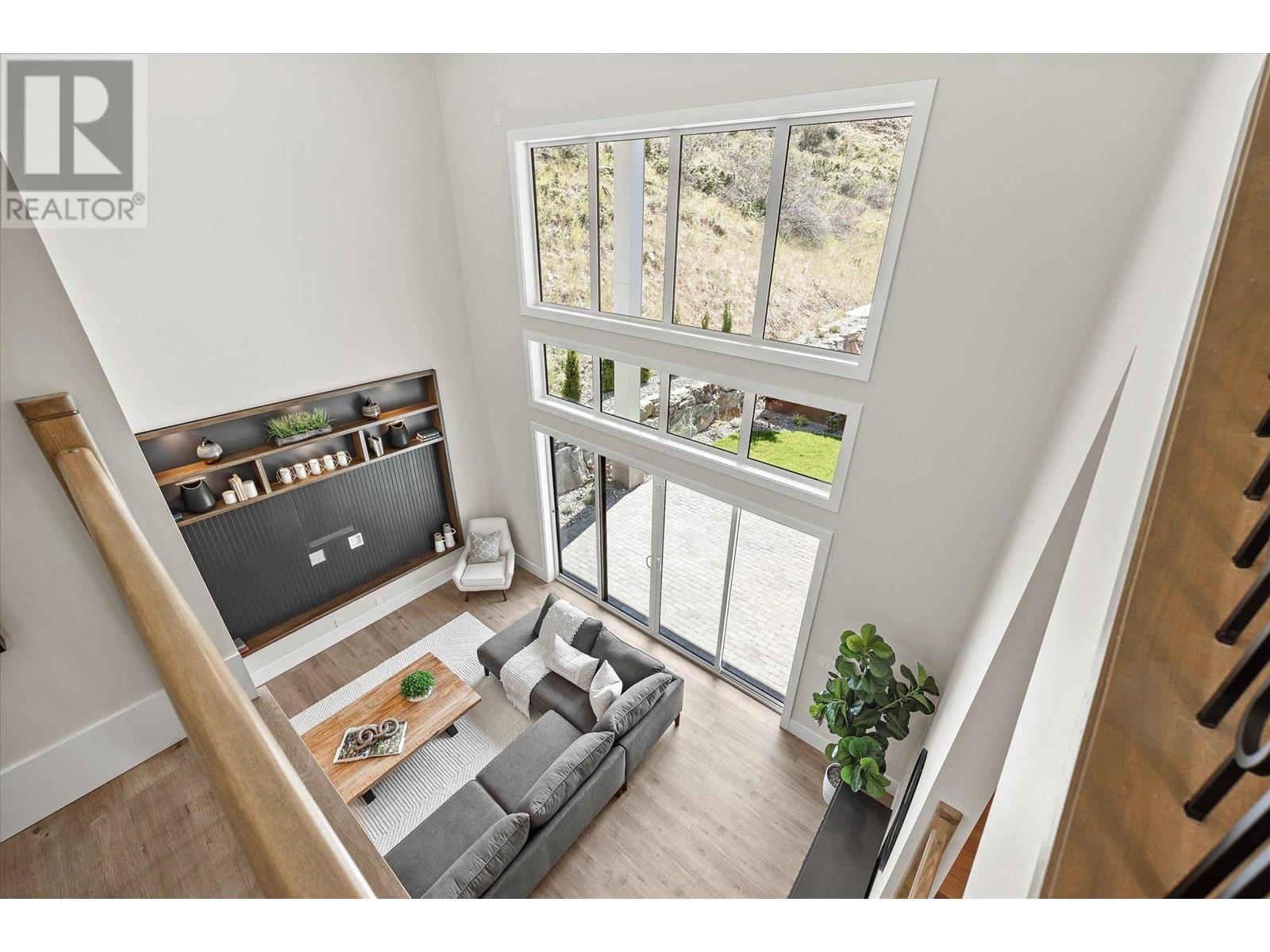5 Bedroom
5 Bathroom
4521 sqft
Contemporary
Fireplace
Central Air Conditioning, Wall Unit
Forced Air, Heat Pump, See Remarks
Landscaped, Level, Underground Sprinkler
$1,699,000
Take advantage of a massive $90,000 price reduction on this stunning home—now offering unbeatable value with premium features at an incredible new price. Nestled in a serene cul-de-sac, this stunning custom-built home is perfect for families, offering luxurious living across 4,521 sqft. Main house has 5 beds, 4.5 baths (2 ensuites), a den and an 800 sqft flex-space loft. Loft has its own AC and Heat Pump. Separate entrance, 1 bedroom legal suite, perfect mortgage helper, is fully finished, includes appliances and has its’ own meter and 100 amp service. Everything in this home is high quality. Energy rating Step 4, triple glazed windows, central vac with hide-a-hose system, Ring Door Bell and CCTV Camera pre-installed, all tiles from Spain, 100% waterproof luxury vinyl flooring, free standing fireplace, chef’s kitchen with top of the line appliances, and hot water on demand. Primary bedroom has dual entry walk-in closet with custom built ins. Two ensuites, with shower bases that seamlessly blend into the floor. Garage features ultra-quiet side mount motors, EV charger, and built out area for tools or extra storage. The very private yard includes a covered patio which is pre-wired for hot tub, and BBQ, includes irrigation and 2 hose bibs. Backing onto park land (green way) for additional privacy, no house will be built behind the home. (id:23267)
Property Details
|
MLS® Number
|
10325610 |
|
Property Type
|
Single Family |
|
Neigbourhood
|
Kettle Valley |
|
AmenitiesNearBy
|
Park |
|
CommunityFeatures
|
Family Oriented |
|
Features
|
Cul-de-sac, Level Lot, Private Setting, Irregular Lot Size, Central Island |
|
ParkingSpaceTotal
|
4 |
|
RoadType
|
Cul De Sac |
|
ViewType
|
Mountain View |
Building
|
BathroomTotal
|
5 |
|
BedroomsTotal
|
5 |
|
Appliances
|
Refrigerator, Dishwasher, Dryer, Range - Gas, Humidifier, Hot Water Instant, Microwave, Hood Fan, Washer |
|
ArchitecturalStyle
|
Contemporary |
|
ConstructedDate
|
2024 |
|
ConstructionStyleAttachment
|
Detached |
|
CoolingType
|
Central Air Conditioning, Wall Unit |
|
ExteriorFinish
|
Other |
|
FireProtection
|
Security System |
|
FireplaceFuel
|
Gas |
|
FireplacePresent
|
Yes |
|
FireplaceType
|
Unknown |
|
FlooringType
|
Ceramic Tile, Vinyl |
|
HalfBathTotal
|
1 |
|
HeatingType
|
Forced Air, Heat Pump, See Remarks |
|
RoofMaterial
|
Asphalt Shingle |
|
RoofStyle
|
Unknown |
|
StoriesTotal
|
3 |
|
SizeInterior
|
4521 Sqft |
|
Type
|
House |
|
UtilityWater
|
Municipal Water |
Parking
Land
|
Acreage
|
No |
|
LandAmenities
|
Park |
|
LandscapeFeatures
|
Landscaped, Level, Underground Sprinkler |
|
Sewer
|
Municipal Sewage System |
|
SizeIrregular
|
0.15 |
|
SizeTotal
|
0.15 Ac|under 1 Acre |
|
SizeTotalText
|
0.15 Ac|under 1 Acre |
|
ZoningType
|
Unknown |
Rooms
| Level |
Type |
Length |
Width |
Dimensions |
|
Second Level |
Laundry Room |
|
|
6'9'' x 8'8'' |
|
Second Level |
4pc Bathroom |
|
|
Measurements not available |
|
Second Level |
Bedroom |
|
|
13'6'' x 14'1'' |
|
Second Level |
Bedroom |
|
|
11'7'' x 14'6'' |
|
Second Level |
3pc Ensuite Bath |
|
|
Measurements not available |
|
Second Level |
Bedroom |
|
|
19'1'' x 13'1'' |
|
Second Level |
5pc Ensuite Bath |
|
|
Measurements not available |
|
Second Level |
Primary Bedroom |
|
|
20' x 12' |
|
Third Level |
Loft |
|
|
43'11'' x 20'1'' |
|
Main Level |
2pc Bathroom |
|
|
Measurements not available |
|
Main Level |
Dining Room |
|
|
12'2'' x 11'11'' |
|
Main Level |
Den |
|
|
11'6'' x 11'11'' |
|
Main Level |
Living Room |
|
|
19'6'' x 17'8'' |
|
Main Level |
Kitchen |
|
|
19'6'' x 16'10'' |
|
Additional Accommodation |
Full Bathroom |
|
|
Measurements not available |
|
Additional Accommodation |
Bedroom |
|
|
10'5'' x 10'4'' |
|
Additional Accommodation |
Living Room |
|
|
16'4'' x 9'8'' |
https://www.realtor.ca/real-estate/27513356/459-vision-court-kelowna-kettle-valley
















































